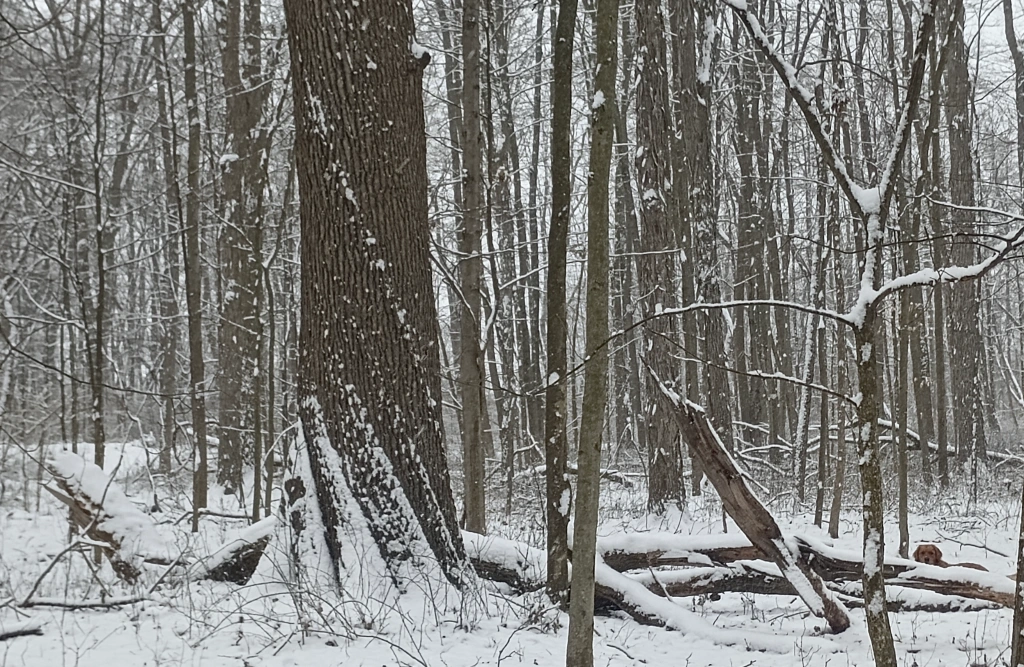
Another post about processing crooks. For the others, check the category menu (to the right) under “finding wood.” This time I want to show a couple decisions I made when finding a spoon in a piece of the crazy magnolia branch above.

When I crosscut this bend, I still wasn’t sure which end would be the handle and which would include the bowl. One thing I was almost certain of was that the lower part, the outer part of the bend would not become a spoon at all. The reason has mainly to do with how most crooks form (at least according to my observations).

The sketch shows why the outer part of the bend almost always includes a broken branch stub. Sometimes it’s just the decayed remnants of the branch stub. Sometimes the tree has been able to grow completely over the stub in time. Regardless, the fibers don’t flow unimpeded through the outer bend, but they do through the inner bend.

Back to the chunk of magnolia. The split follows the fibers along the pith.

To the left side of the sharpest part of the bend, the fibers are pretty straight, but to the right side there’s some zig zag going on, especially in that area where the pencil is pointing. Bummer, because I was hoping for that side for the handle because it was a bit longer. But it may have been difficult to deal with. As a side note, you can see the end of the broken branch on the surface of the outer bend.

So I cut the right side short about where I thought the end of the bowl should be.

Then I started working down into the bark side of the inner bend and drew a general layout for a spoon it could hold. Then the usual axe and knife work.

And the resulting spoon.























































































